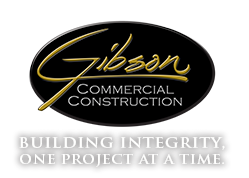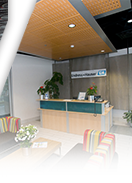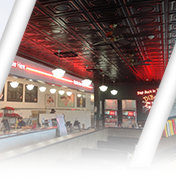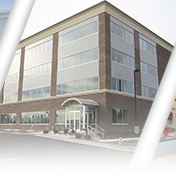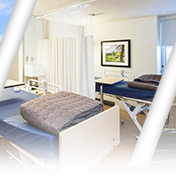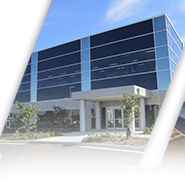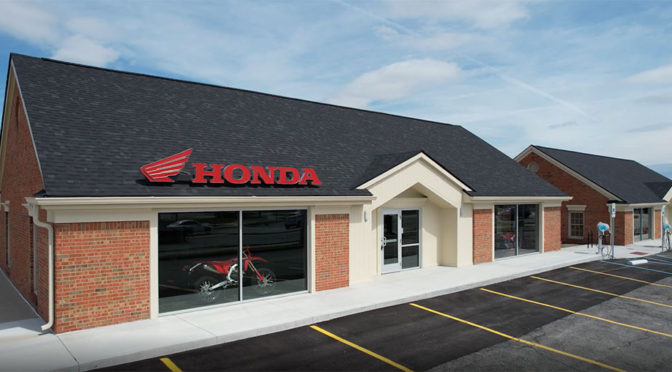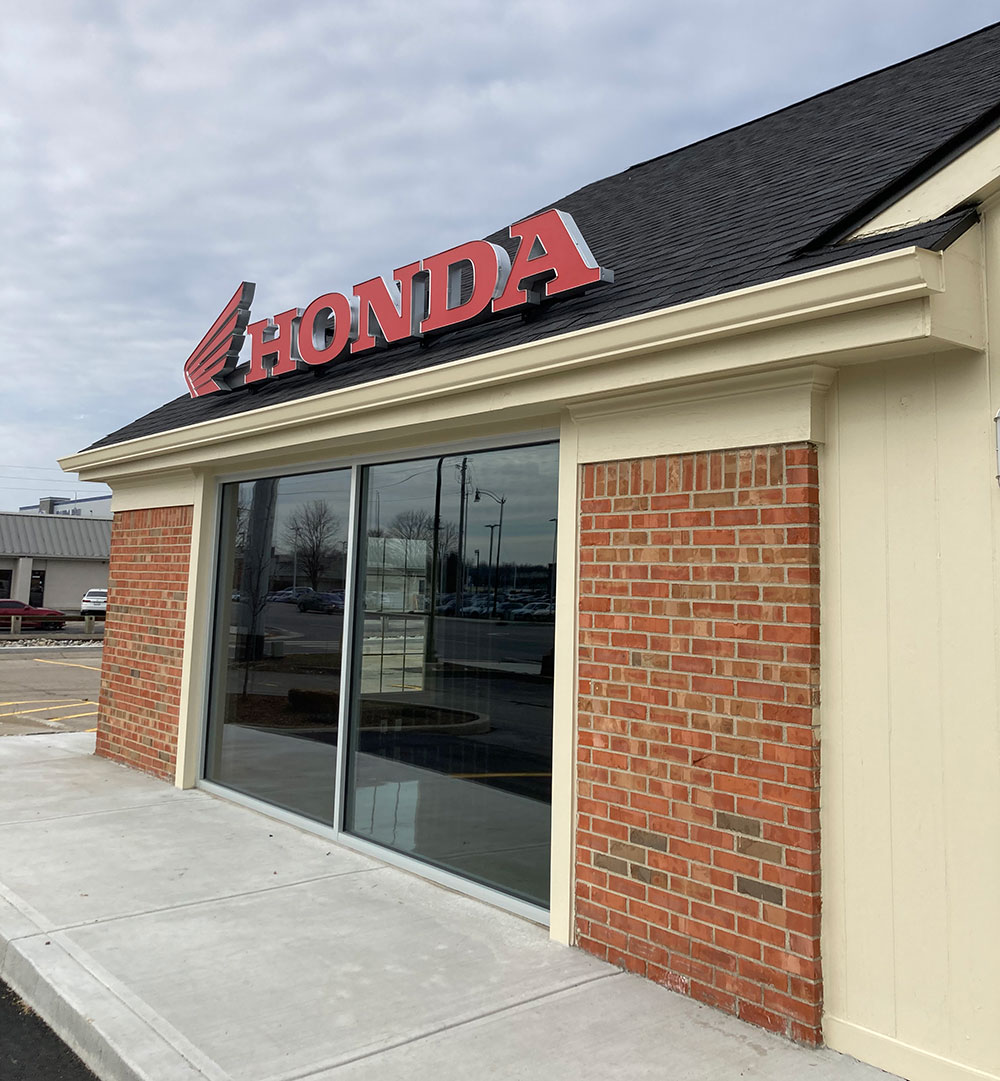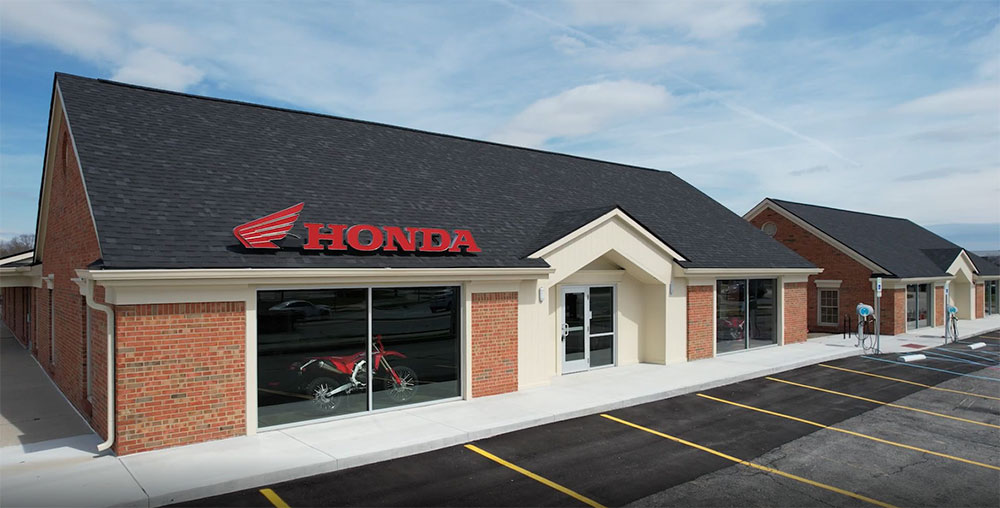The project consisted of an approximate 39,000 SF renovation and 2,900 SF addition to (2) former office buildings. The project transformed the multi-office suite building into a new Powersports center with showrooms, service center and parts departments.
The Exterior Scope of Work performed by Gibson Commercial Construction includes a new center structure to connect the buildings, parking area improvements, and landscaping.
The Interior Scope of Work included a complete demolition of the interior finishes down to the studs. New finishes were applied to accommodate the new use of the facility including epoxy flooring, metal liner panel, solid core wood doors, drywall and acoustical ceilings. New plumbing, electrical, fire suppression and mechanical systems were installed as part of this project.
