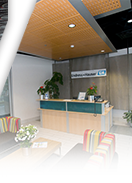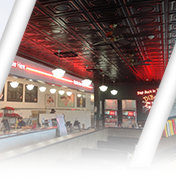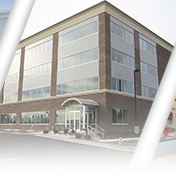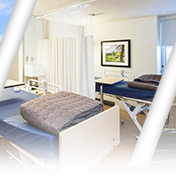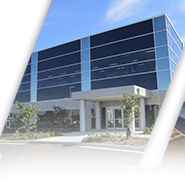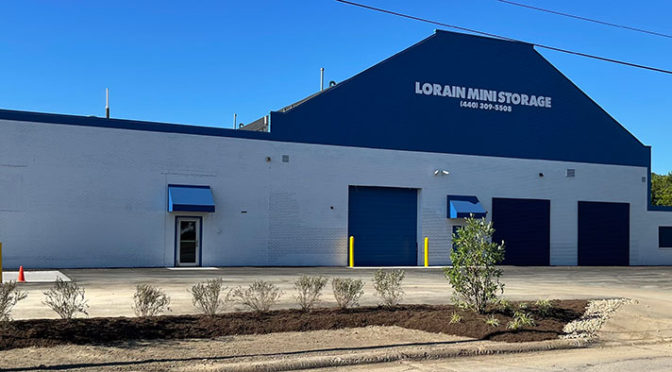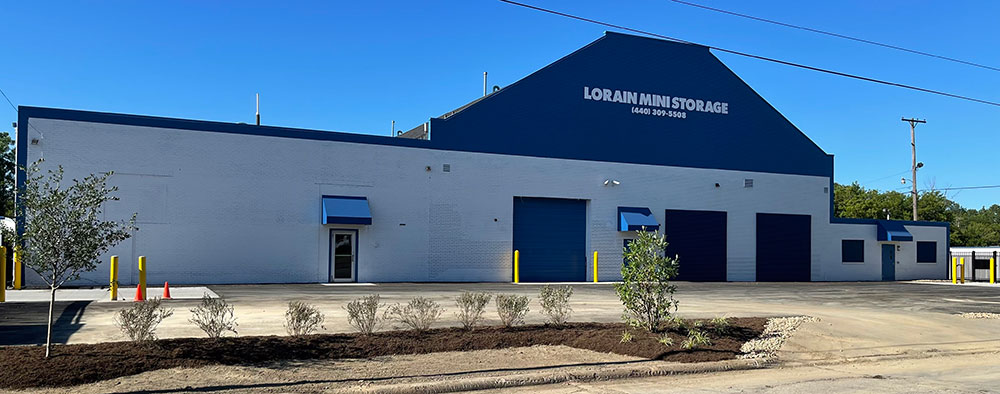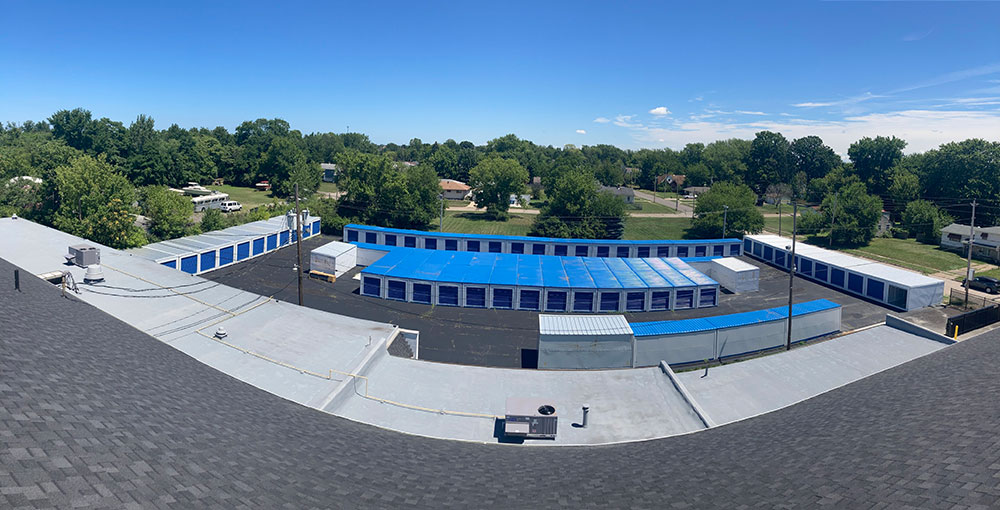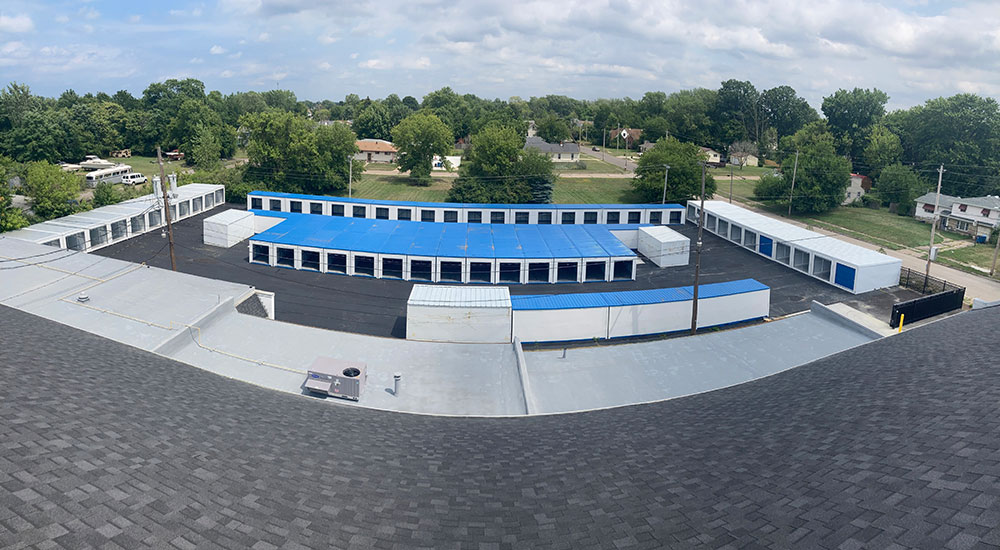The project consisted of an approximate 10,000 SF renovation of an existing industrial building and prefabricated outdoor storage.
The Interior Scope of Work included selective demolition and buildout of a portion of the existing industrial building to complete phase 1 of a multi-phase project to convert the interior into climate-controlled storage. New lighting, paint and mechanical systems throughout this phase, accent the new hallways and doors.
The Exterior Scope of Work included site prep for new prefabricated storage units. Site preparation included new asphalt, fencing, landscape and sliding gates. The existing building received a new roof system, exterior paint and awnings.

