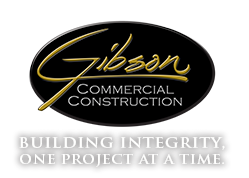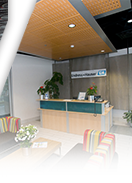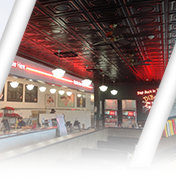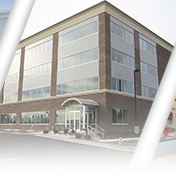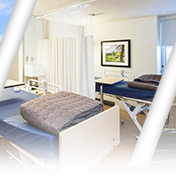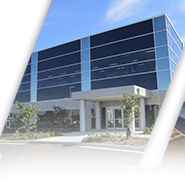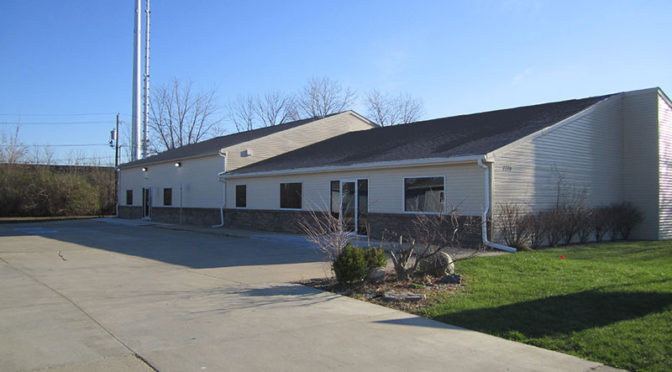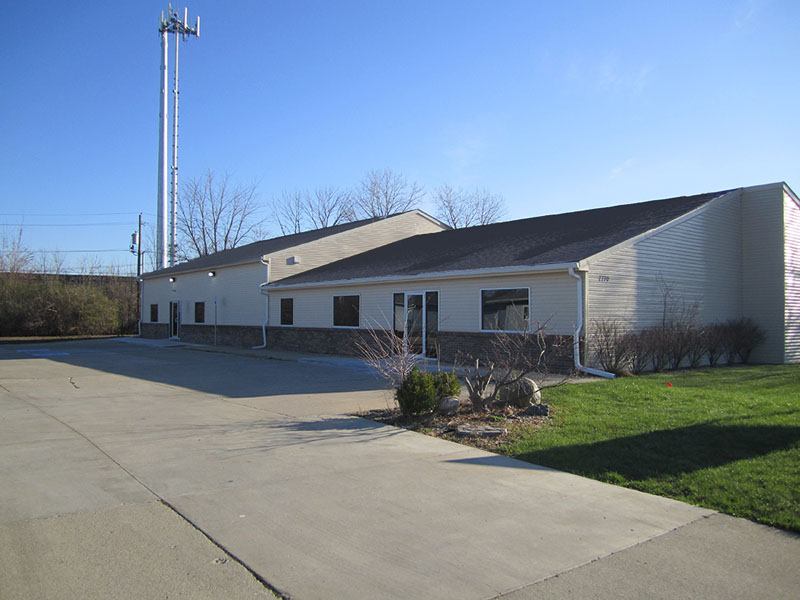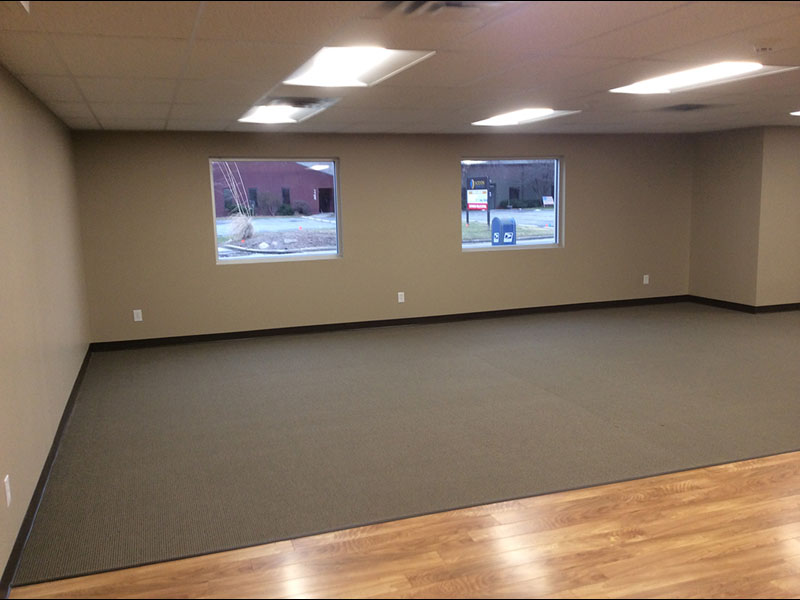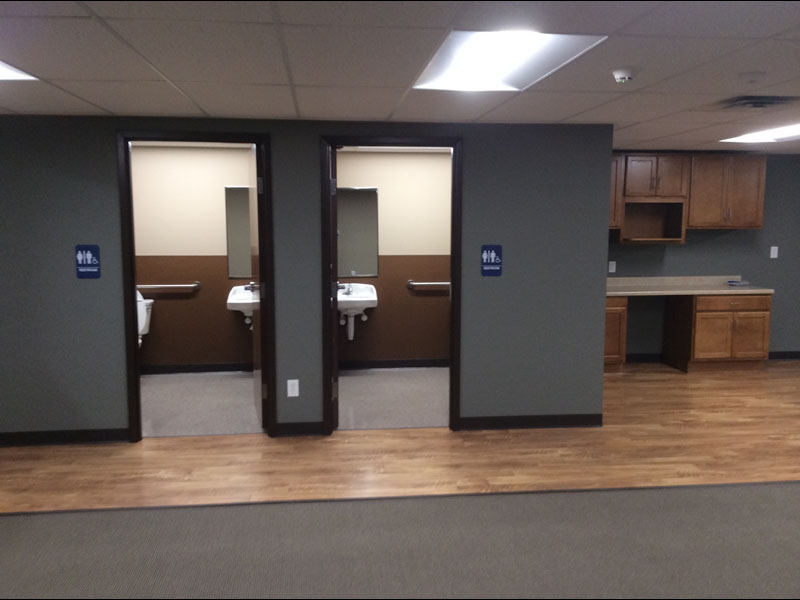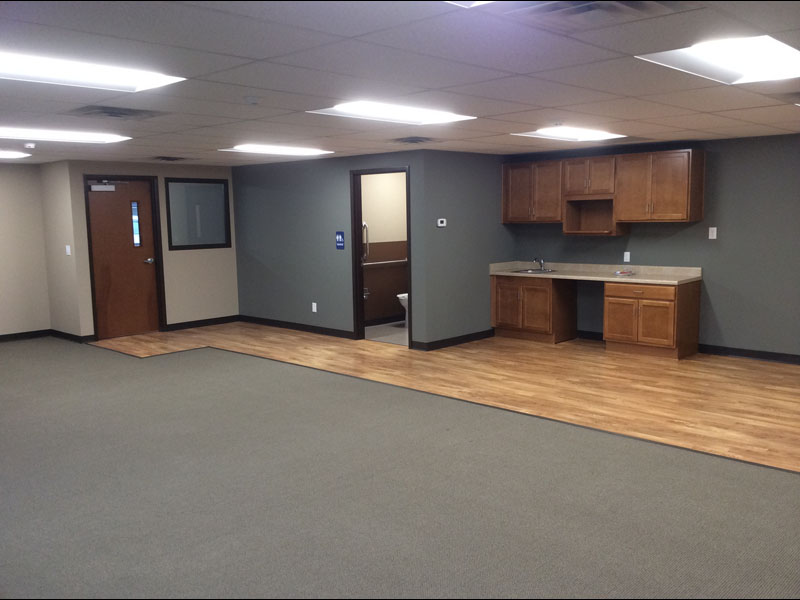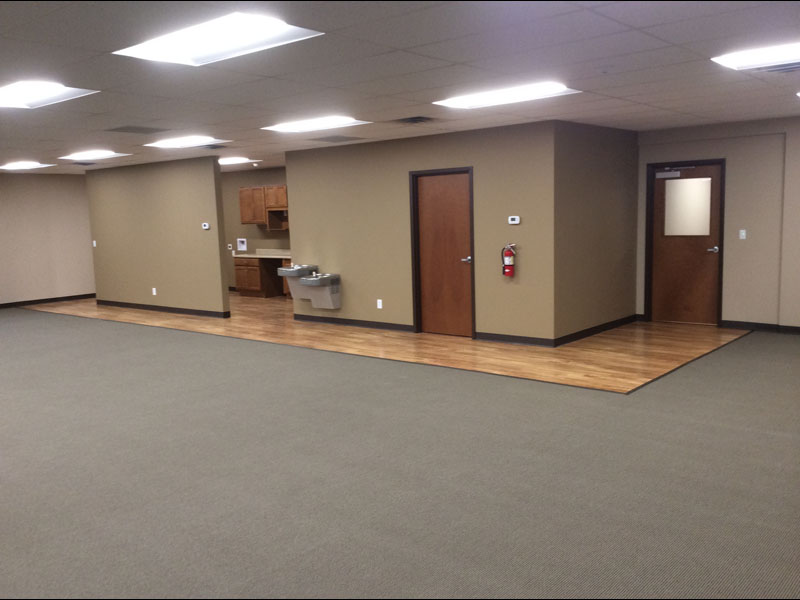The project consisted of a 6,200 SF renovation of a former medical office building in Indianapolis, Indiana.
The exterior scope of work completed by Gibson Commercial Construction consisted of adding a new storefront entrance and a masonry wainscot. Exterior siding and sidewalks were replaced as well.
The interior scope of work included demolition of finishes and walls down to the structure. We, then, framed and finished walls for the new layout, as well as, new finishes throughout including doors and hardware, millwork, and reworking the mechanical, electrical and plumbing systems.
