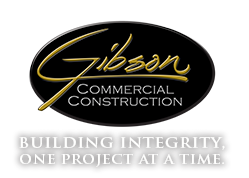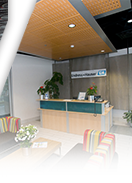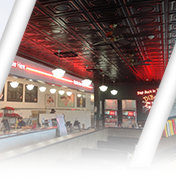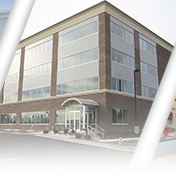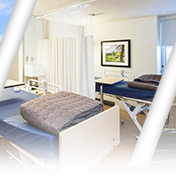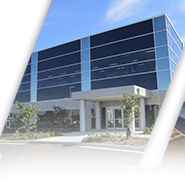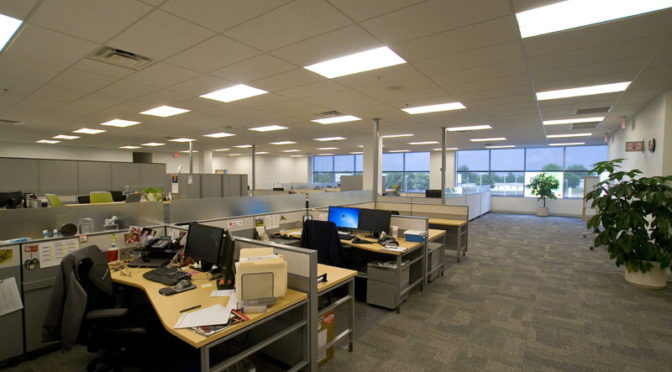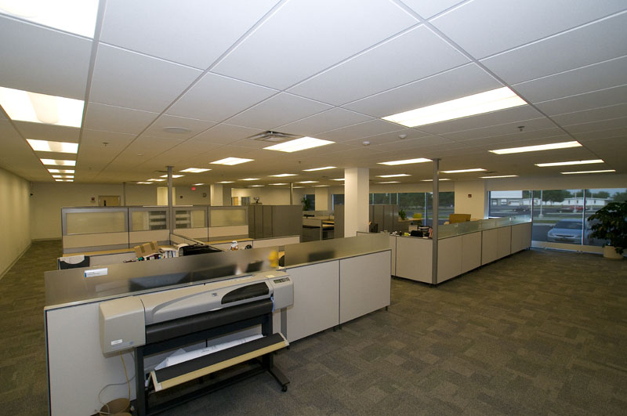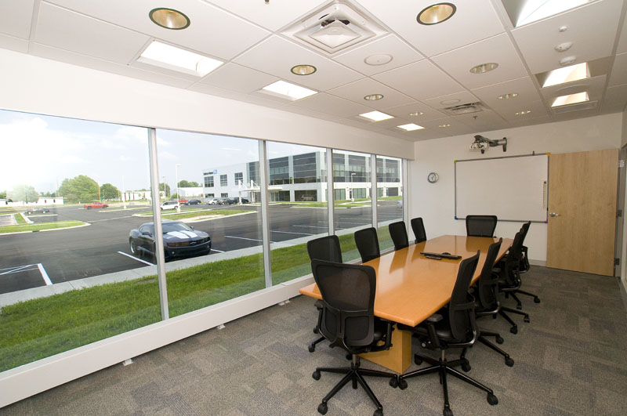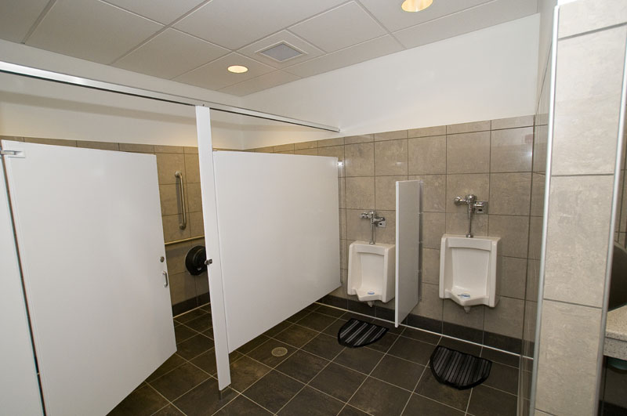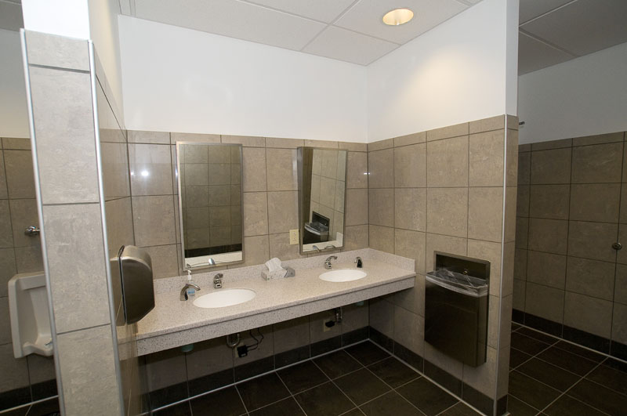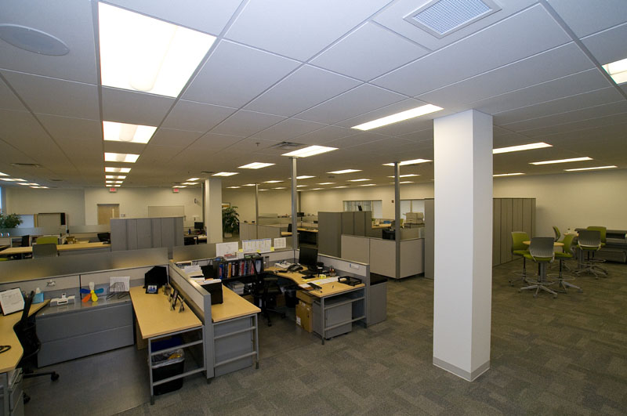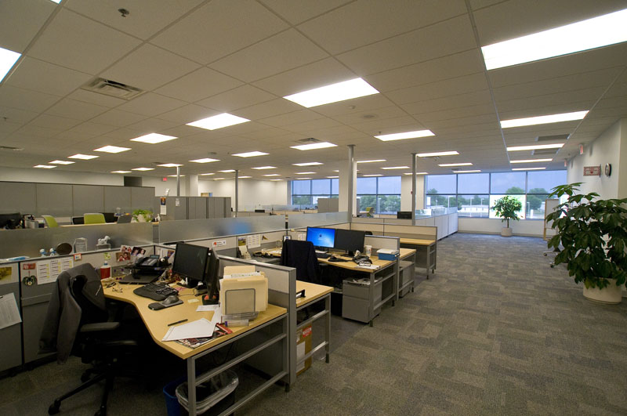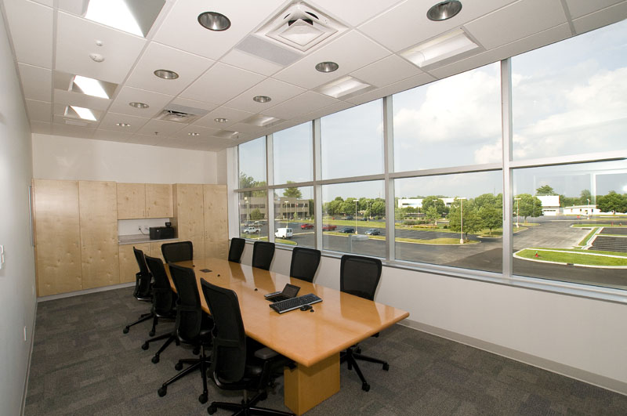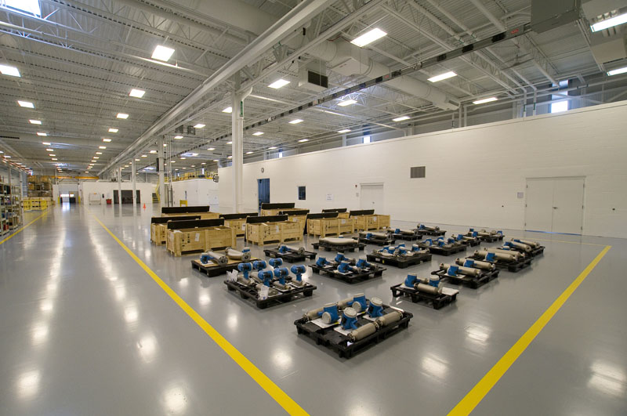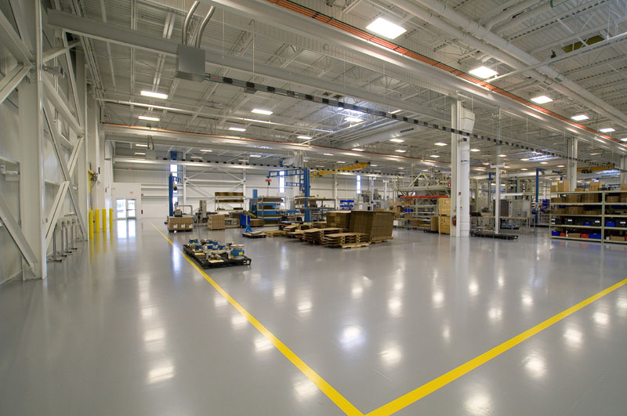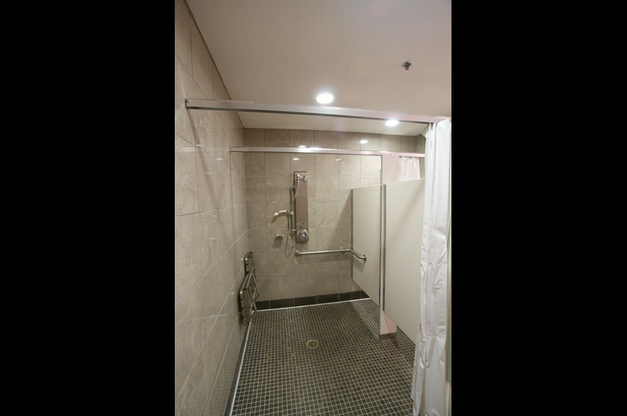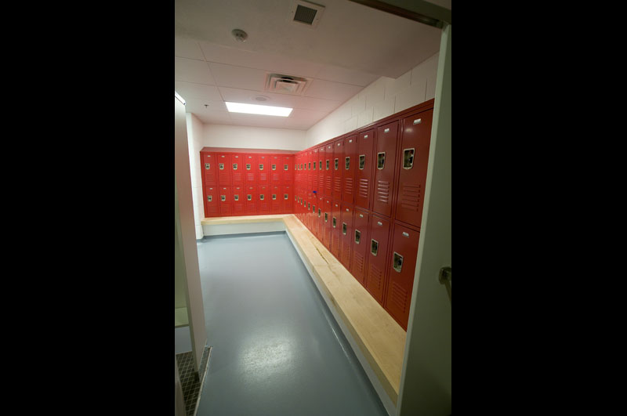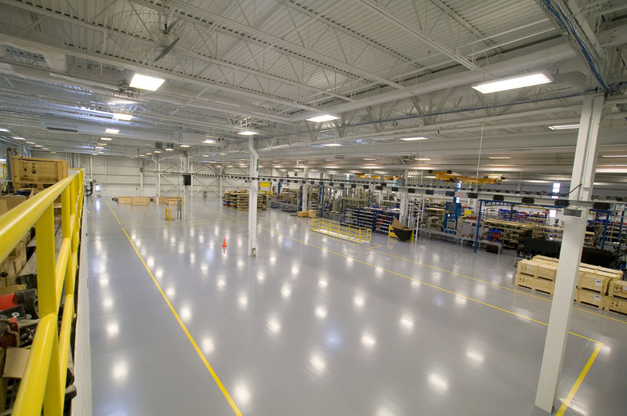The project consisted of an approximate 90,000 SF addition including approximately 16,000 SF of office buildout in Greenwood, IN.
The exterior scope of work that was performed by Gibson Commercial Construction included the supply and installation of the exterior insulated metal panels, exterior doors, and canopies around the entire exterior of the addition.
The interior scope of work consisted of the completion of a 16,000 SF office buildout including toilet partitions, accessories, lockers, and millwork for the facility. The scope also included the interior liner panels, draft curtain, and doors throughout the manufacturing area.
