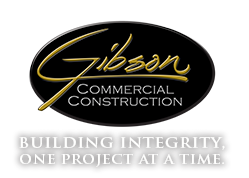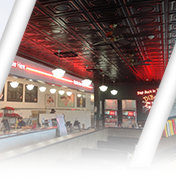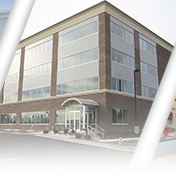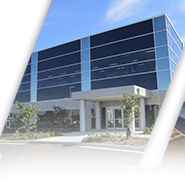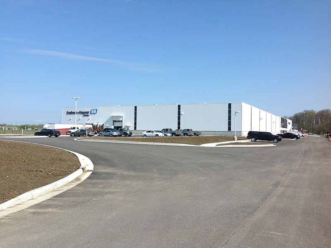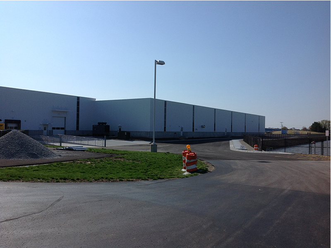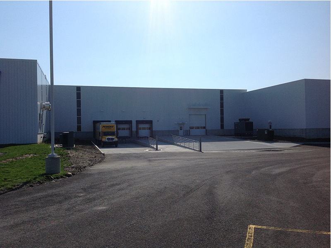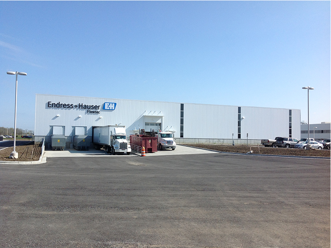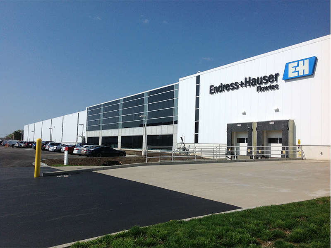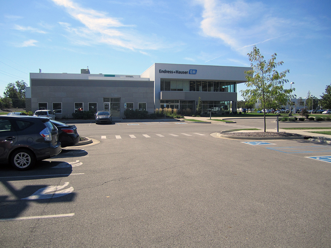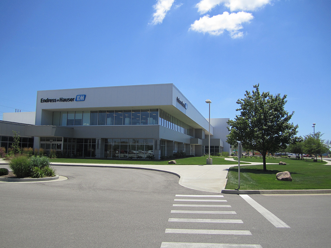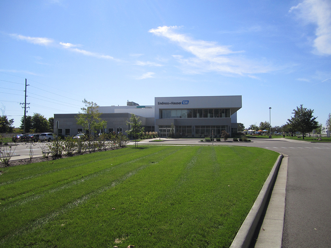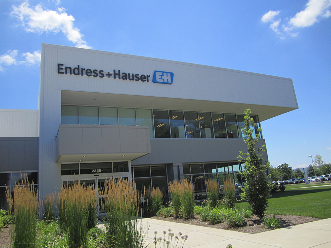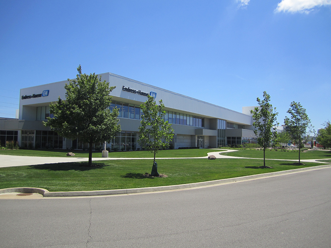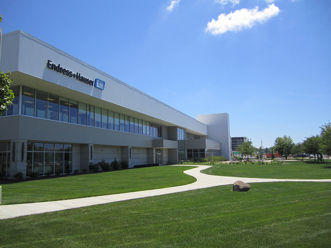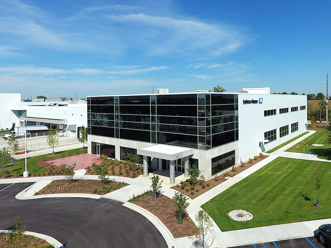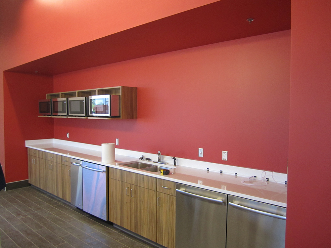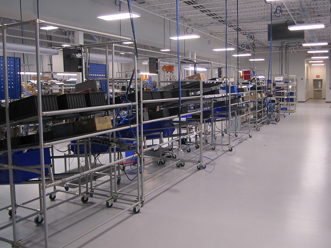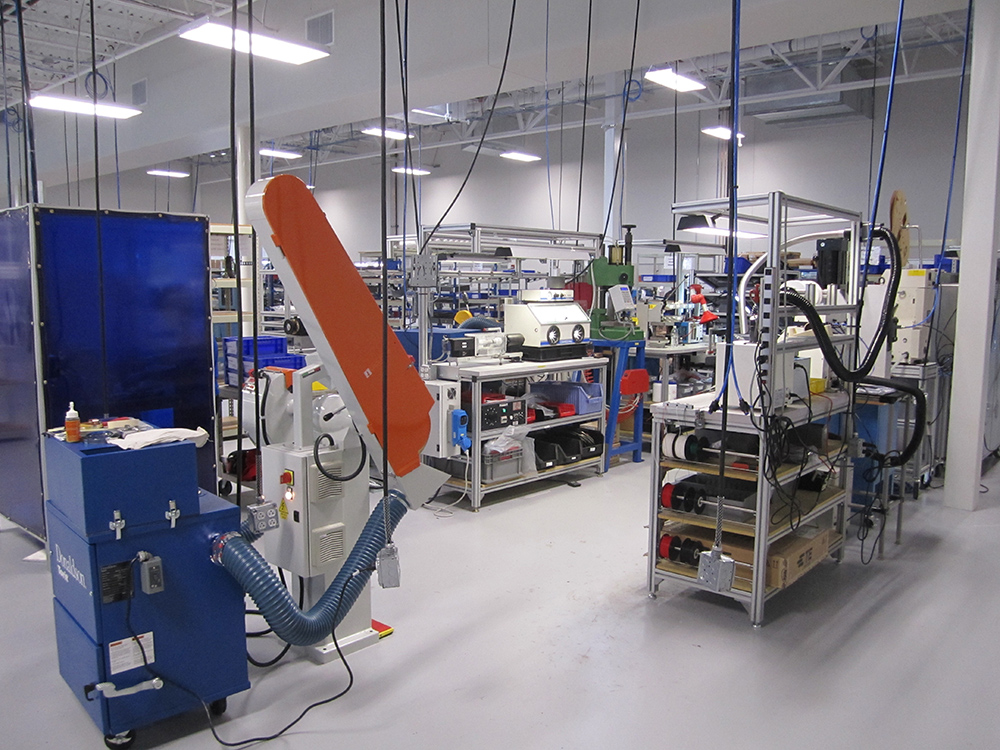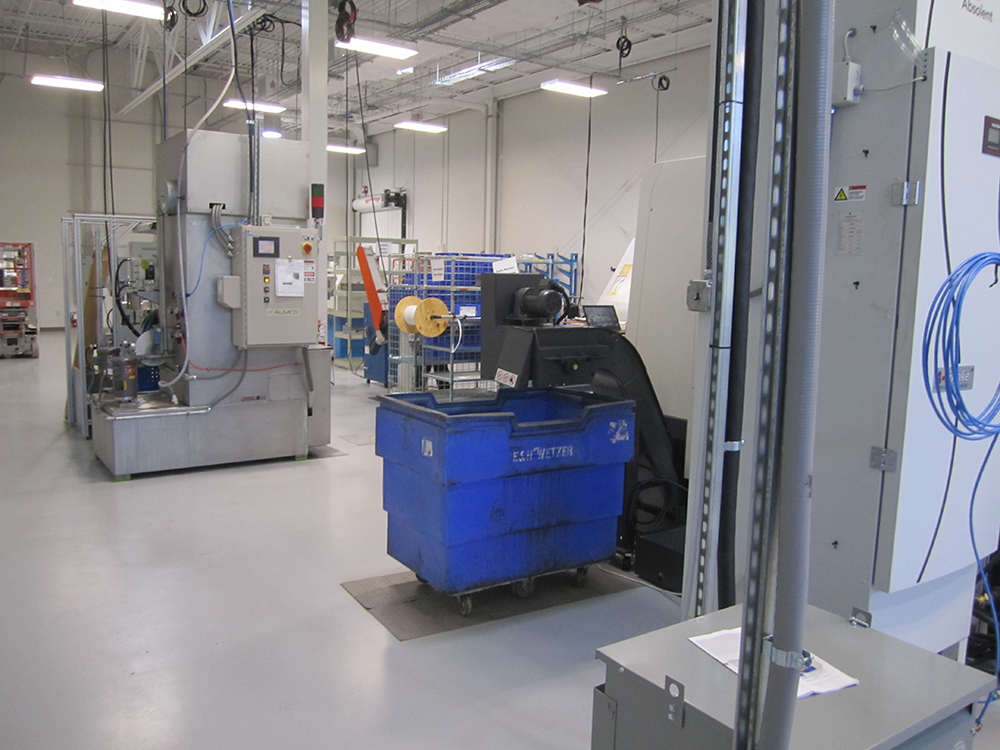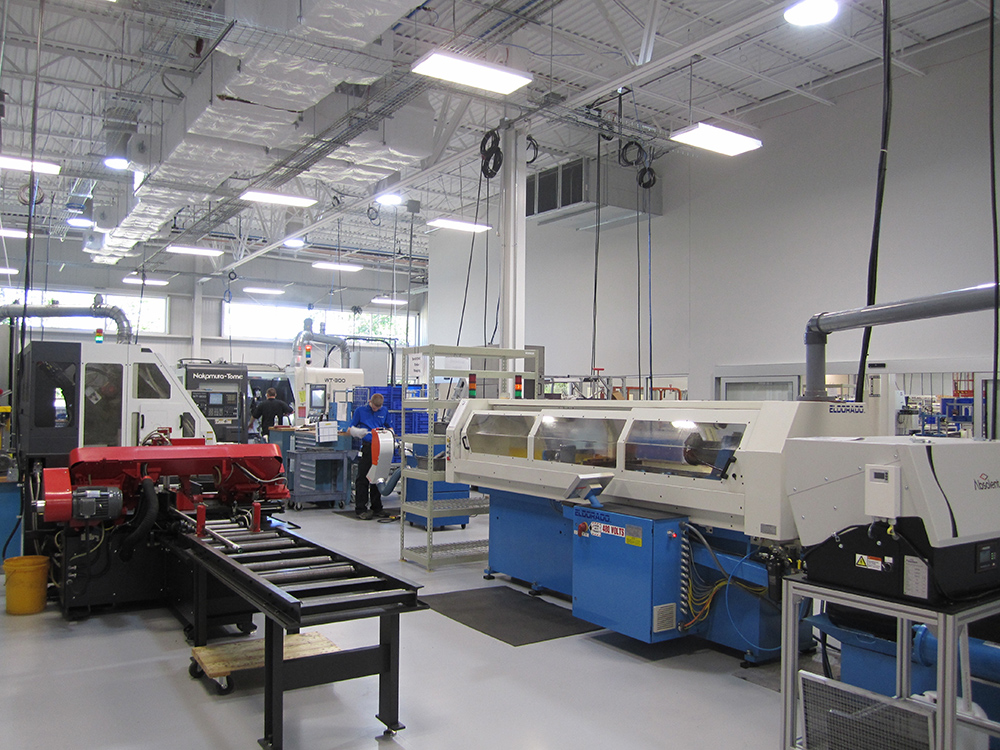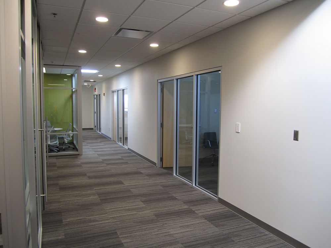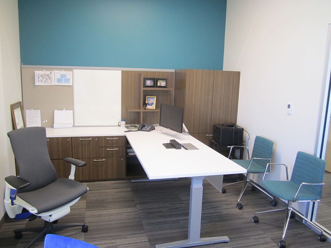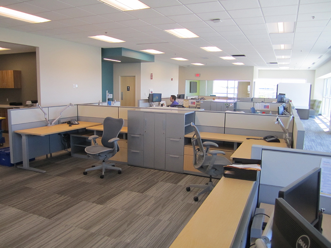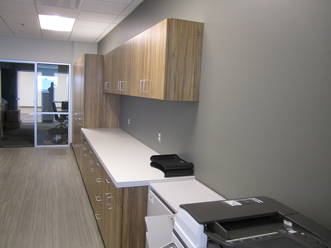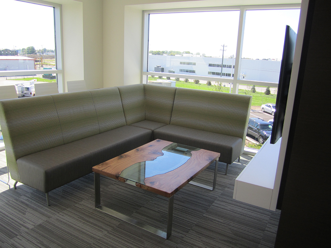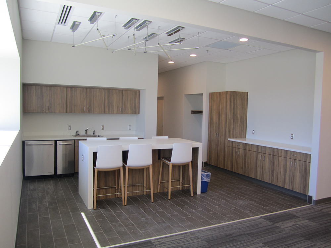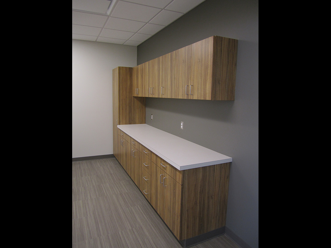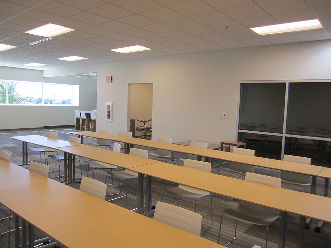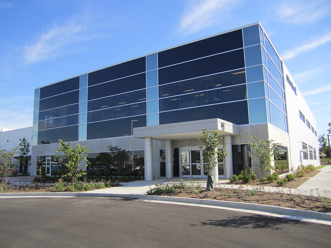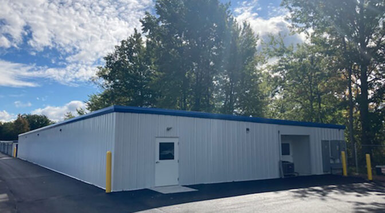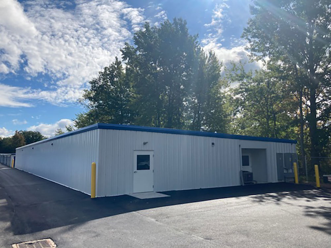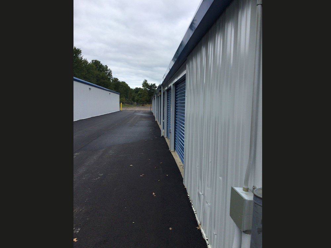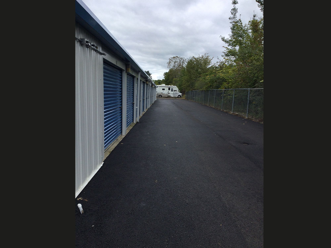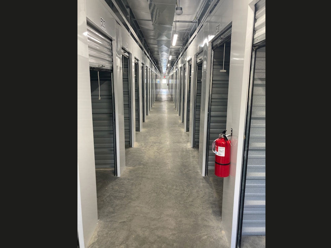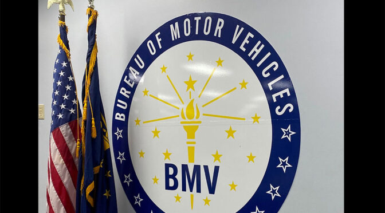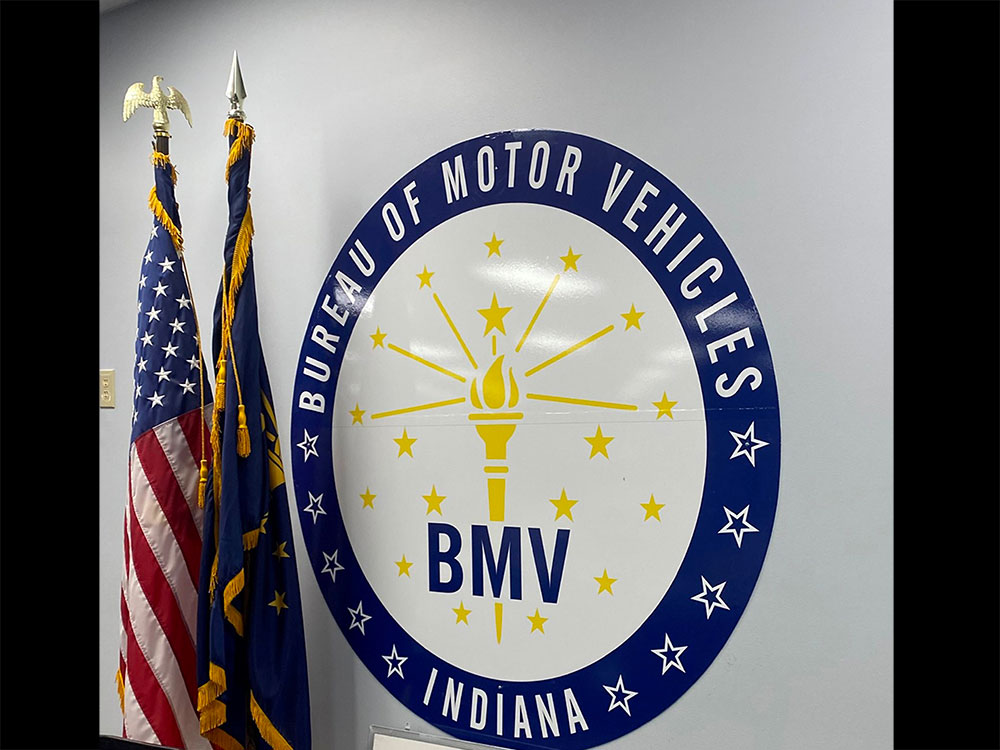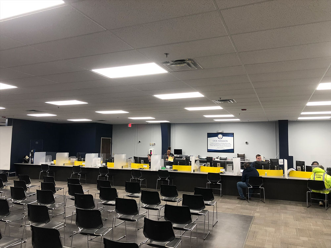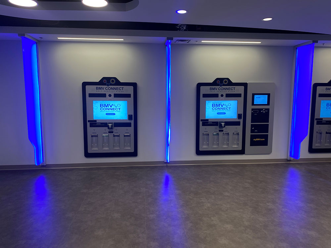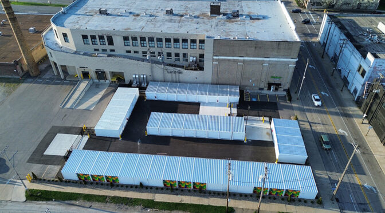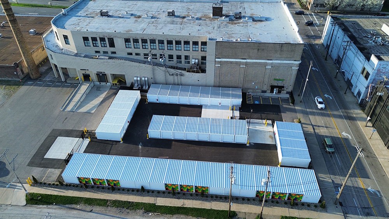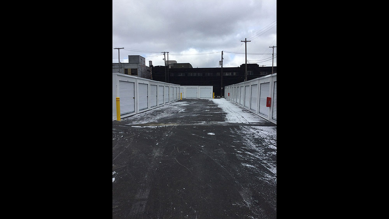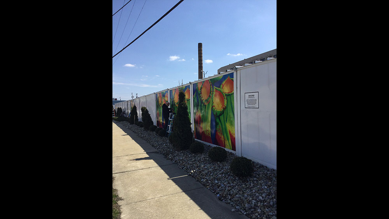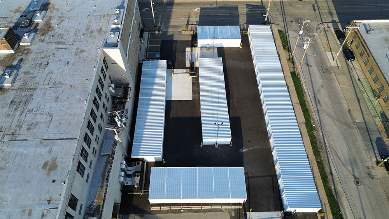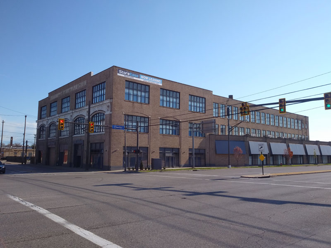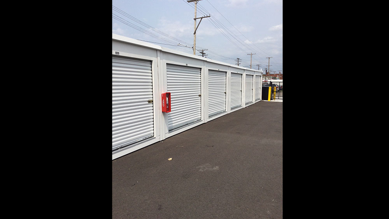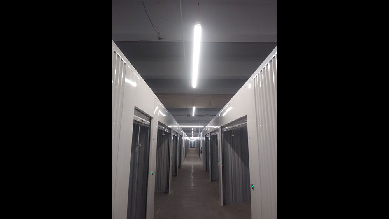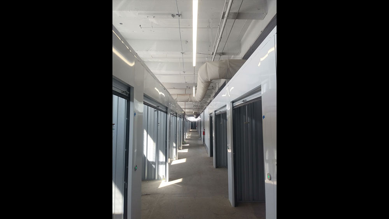Category Archives: Projects
Charley’s Grilled Subs
Charley’s Philly Steaks
Copart Inc
Endress + Hauser, Flowtec Facility
The project consisted of an approximate 90,000 SF addition to the south side of the existing facility. The Exterior Scope of Work performed by Gibson Commercial Construction included the supply and installation of the exterior insulated metal wall panels, exterior doors and canopies. The Interior Scope of Work included the completion of approximately 16,000 SF of new office area along with all toilet partitions, accessories, lockers and millwork for the facility. The scope also included the interior liner panels, draft curtain and doors throughout the Manufacturing Area.
Endress + Hauser, Sales Center
[Slideshow "endress-sales-center-movie" not found]
Endress + Hauser, Wetzer
Elyria Self Storage – Elyria, OH
7,000 SF of climate controlled storage were added to the existing Elyria Storage facility in Elyria, Ohio. Asphalt and storm sewer work were included as part of this project to enhance the offerings at this location.
BMV – Lafayette, IN
Gibson Commercial Construction completed a buildout for Indiana BMV in Lafayette, Indiana. This new 13,000 SF branch located in the Market Square Shopping Center increased the number of work stations and training space for the employees. This branch also incorporated a Connect Center to provide Hoosiers around the clock access to the BMV connect kiosks, which can complete routine transactions to help avoid the wait.
Extra Space Storage – Cleveland
Phase 1 of this project consisted of a renovation to a 100,000 SF century-old building in downtown Cleveland to a climate controlled storage facility. This three story structure required selective demolition, installation of the storage unit hallways and doors, new office buildout, overhaul of the fire suppression, plumbing, mechanical, and electrical systems.
Phase 2 included adding portable units to the parking area to add a drive up storage option to this facility. New asphalt, landscaping, fencing, site lighting and artwork added an attractive focus to this site.
