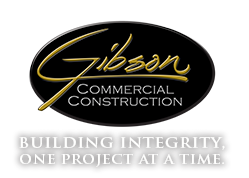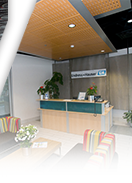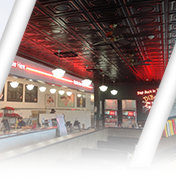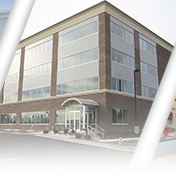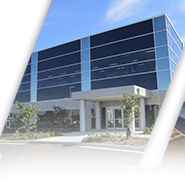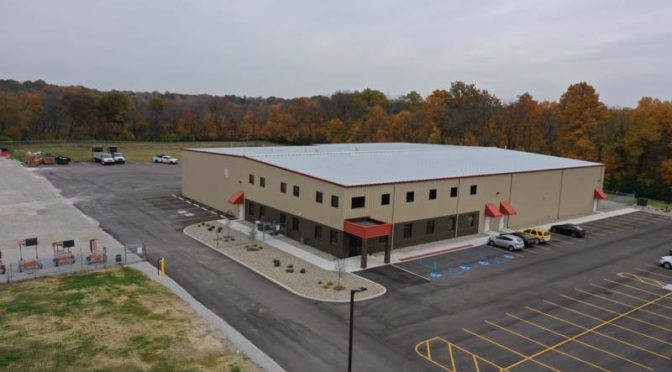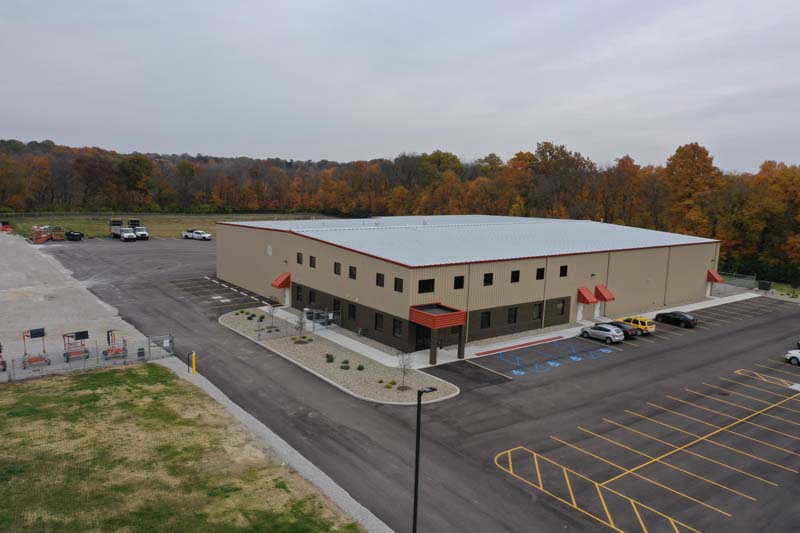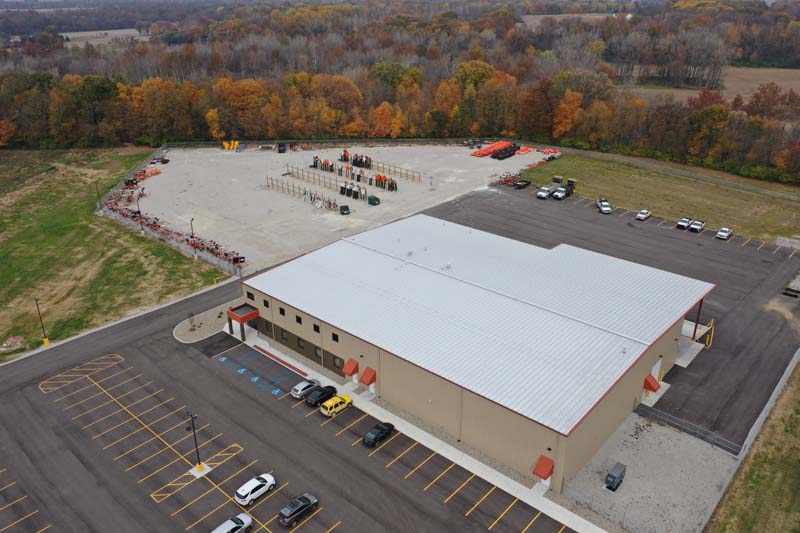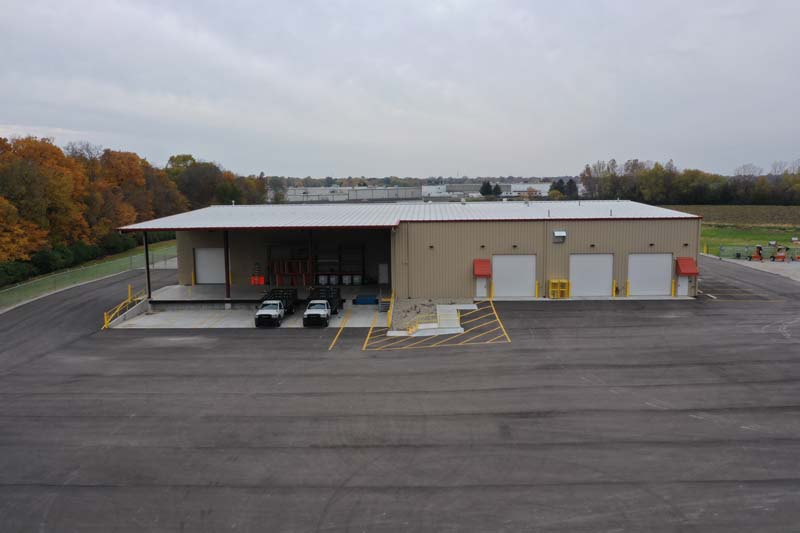The project consisted of the construction of a 29,000 SF pre-engineered metal building in Crawfordsville, Indiana.
The site package consisted of extending the road, to the City’s requirements, into the site. Utilities were also extended to the site to allow for future expansion on the property. This project called for a large stone lot for storage of the company’s equipment and supplies.
The building scope of work included the construction of a pre-engineered building with warehouse space, a mechanics bay, office space, and a truck dock. A 6,400 SF mezzanine was installed for future office expansion. The entire building is conditioned space. The offices were built out and the shop and warehouse areas included provisions for the user’s equipment and operations.
