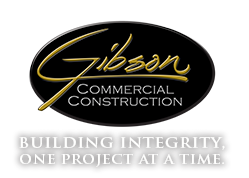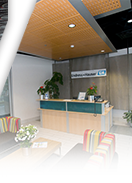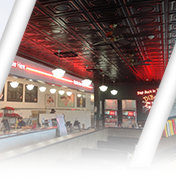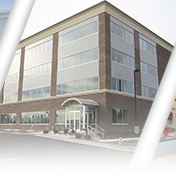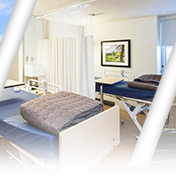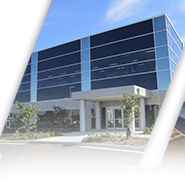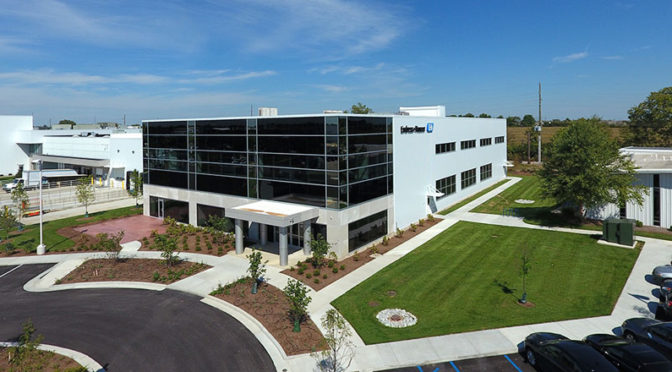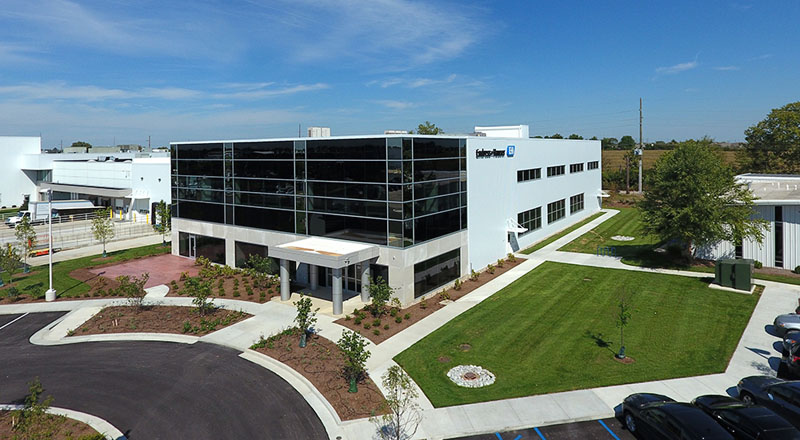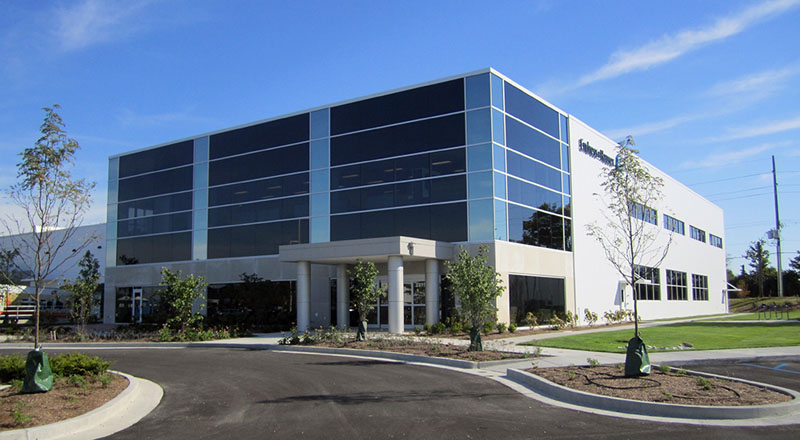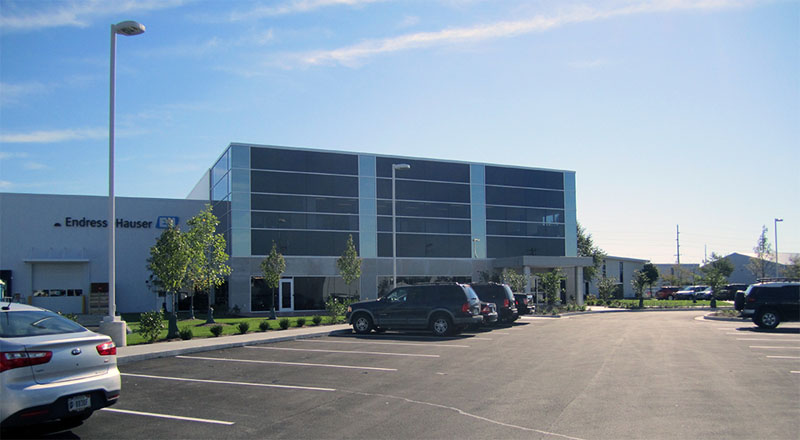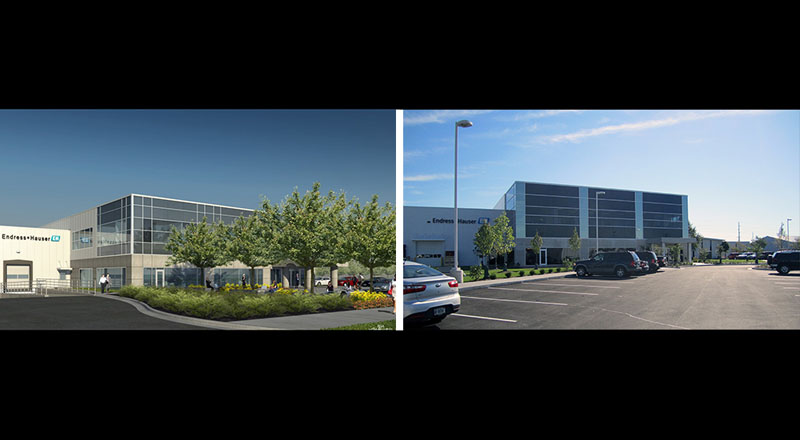The project consisted of an approximate 42,000 SF new facility.
The exterior scope of work performed by Gibson Commercial Construction included the supply and installation of the exterior insulated metal wall panels, exterior doors, and canopies.
The interior scope of work included the construction of all interior framing, drywall, and ceilings. Our scope included all interior liner panels, hollow metal frames, wood doors, toilet partitions, accessories, lockers, and millwork for the facility throughout the building.
