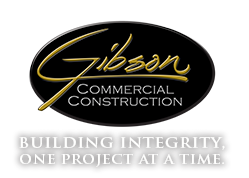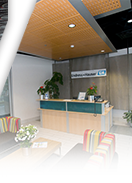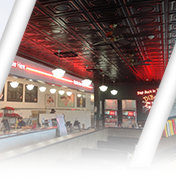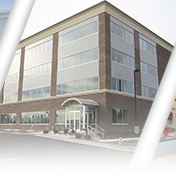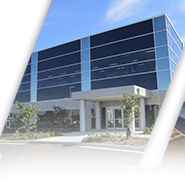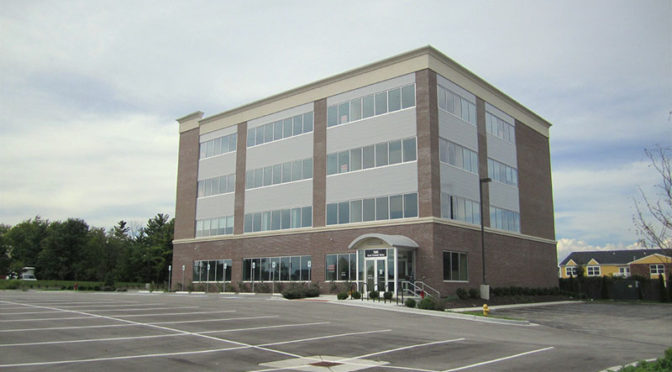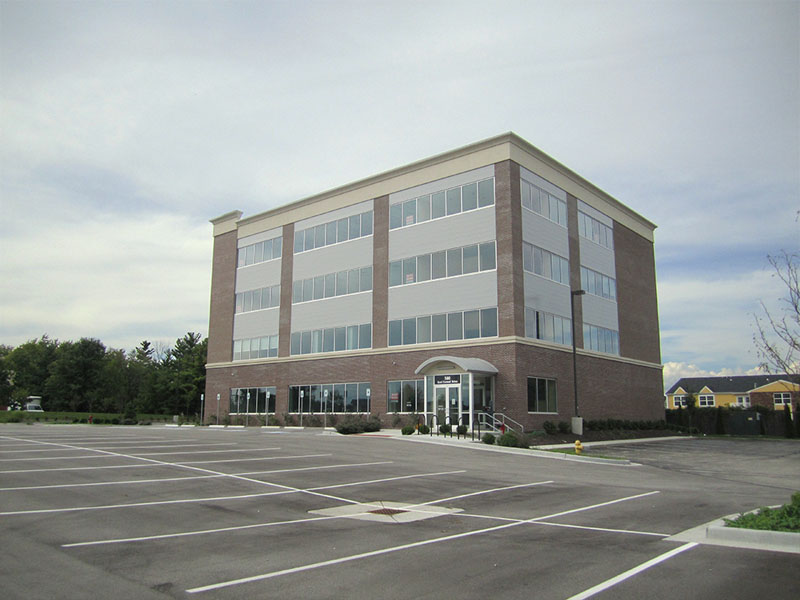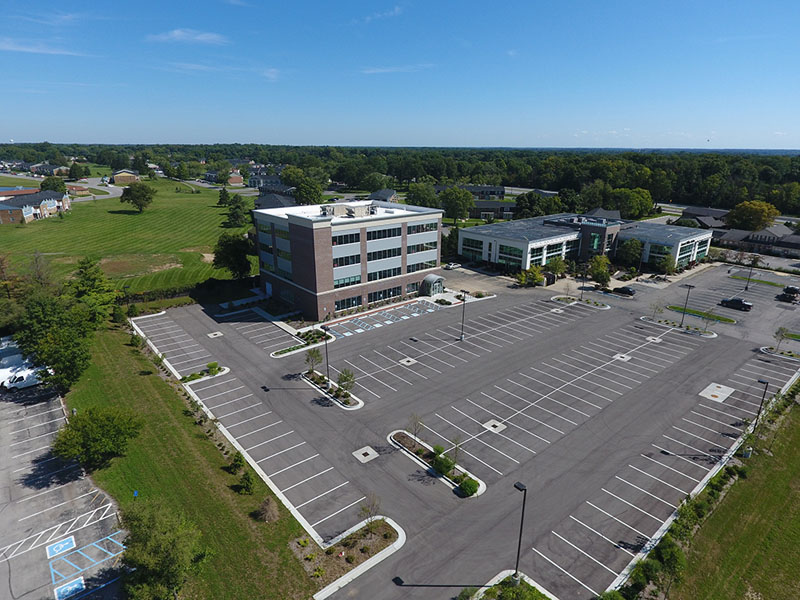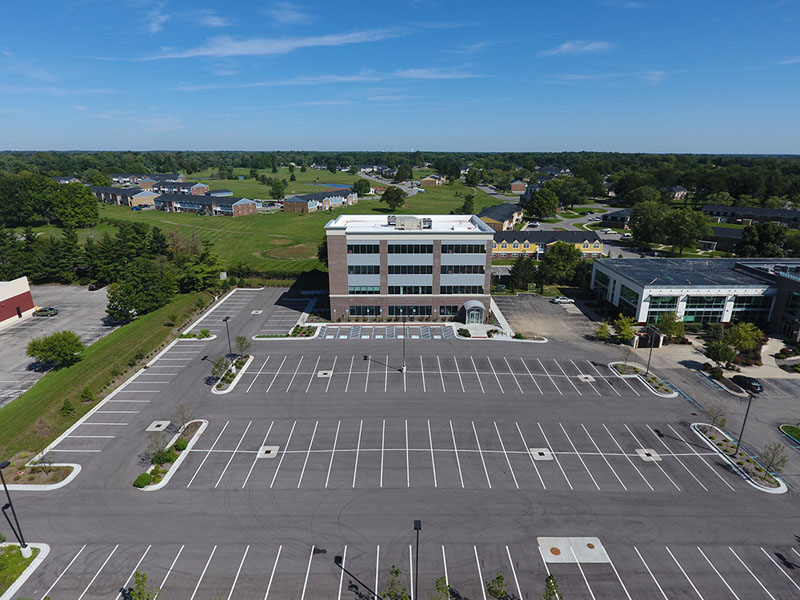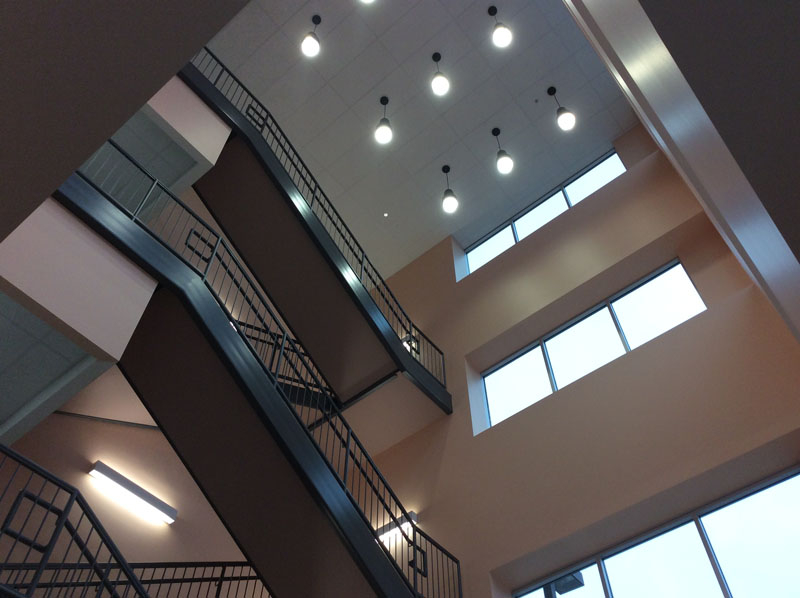The project consisted of the site development and construction of a 32,000 SF 4-story Class A office building in Carmel, IN.
The site scope of work included earthwork, site utilities, construction of the parking lot, and landscaped areas. Since the lot was landlocked by other operating businesses and office buildings, site logistics and safety of neighboring properties were key.
The exterior of the building is a brick façade with accents of metal panels and EIFS. The interior buildout included common restrooms, breakrooms, and conference areas. The offices were left as shells for future tenants’ buildouts.
